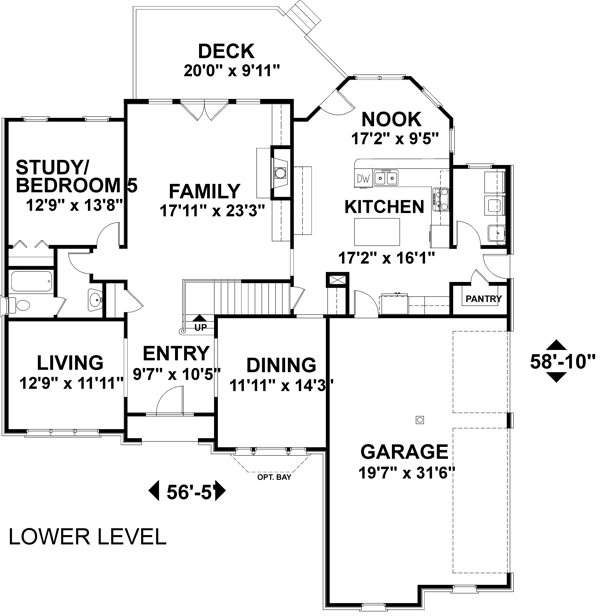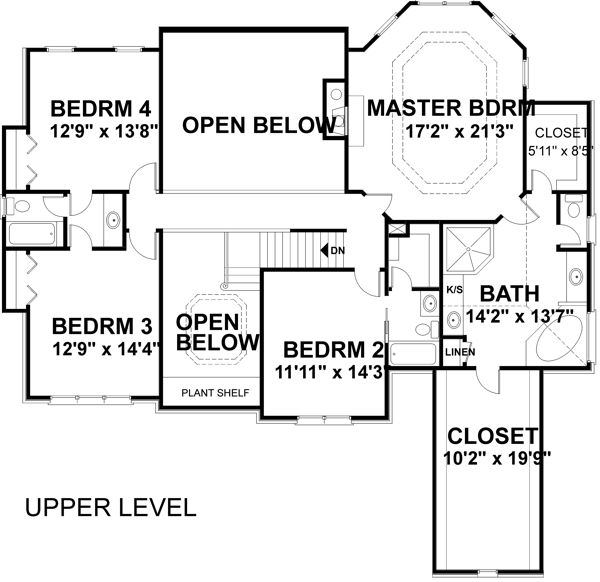Plan No.274053
Luxurious Two-Story
This luxurious two-story featuring 5 bedrooms and 4 baths is sure to please the entire family. Stucco quoins and trim accents the handsome brick exterior. A daylight basement provides abundant space for storage or expansion. A 3-car garage and a sumptuous master's retreat highlight this versatile design. From the covered entry, you'll enter a dramatic foyer open above to 18' with a double tray ceiling. Beyond the "bridge" is the grand 17'-11"x23'-3" two-story family room with a fireplace and access to the deck. Flanking the fireplace are cabinets and shelves to house an entertainment center and books. The enormous kitchen features a large island and walk-in pantry. Other lower level rooms include a 5th bedroom/study and a living room. Lower level rooms, except the two-story foyer and family room, have 9' ceilings. Upstairs, there's a bright "bayed" master bedroom with a tray ceiling. Just off the vaulted master bath is an incredible amount of closet space. Bedroom 2 has a private bath and walk-in closet. Bedrooms 3 & 4 share access to the compartmentalized bath. Upper level rooms, not featuring vaults or trays, have 8' ceilings.
Specifications
Total 3500 sq ft
- Main: 1752
- Second: 1748
- Third: 0
- Loft/Bonus: 0
- Basement: 1752
- Garage: 636
Rooms
- Beds: 5
- Baths: 4
- 1/2 Bath: 0
- 3/4 Bath: 0
Ceiling Height
- Main: 9'0
- Second: 8'0
- Third:
- Loft/Bonus:
- Basement: 8'0
- Garage: 10'4
Details
- Exterior Walls: 2x4
- Garage Type: tripleGarage
- Width: 56'5
- Depth: 58'10
Roof
- Max Ridge Height: 32'0
- Comments: ()
- Primary Pitch: 9/12
- Secondary Pitch: 0/12

 833–493–0942
833–493–0942


