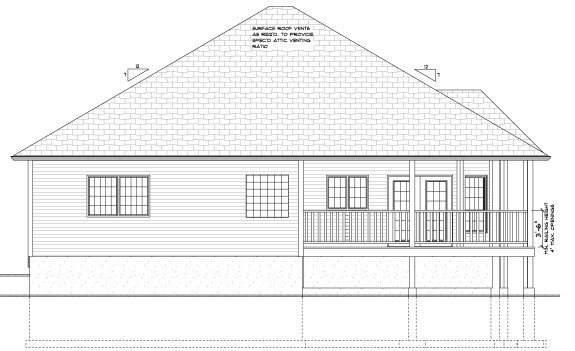Plan No.201940
Built-in Gazebo
A built-in gazebo on the front corner expands the usable porch area and gives this home a unique look. The main floor of this plan features 9'-0" high ceilings to add more volume to this already open design. See also similar plans 202940 & 201647. The basement is partially daylight on the left side to allow for bright windows.
Specifications
Total 1521 sq ft
- Main: 1521
- Second: 0
- Third: 0
- Loft/Bonus: 0
- Basement: 1510
- Garage: 447
Rooms
- Beds: 3
- Baths: 2
- 1/2 Bath: 0
- 3/4 Bath: 0
Ceiling Height
- Main: 9'0
- Second:
- Third:
- Loft/Bonus:
- Basement: 8'0
- Garage: 11'4
Details
- Exterior Walls: 2x6
- Garage Type: 2 Car Garage
- Width: 48'0
- Depth: 58'0
Roof
- Max Ridge Height: 23'0
- Comments: (Main Floor to Peak)
- Primary Pitch: 8/12
- Secondary Pitch: 0/12
Add to Cart
Pricing
Full Rendering – westhomeplanners.com
MAIN Plan – westhomeplanners.com
Slab/Crawlspace Option – westhomeplanners.com
Artist\\\\\\\'s Sketch – westhomeplanners.com
Kitchen – westhomeplanners.com
Bedroom 3 – westhomeplanners.com
Great Room – westhomeplanners.com
Dining – westhomeplanners.com
Master Suite – westhomeplanners.com
Bedroom 2 – westhomeplanners.com
Ensuite Bath – westhomeplanners.com
Family Bathroom – westhomeplanners.com
REAR Elevation – westhomeplanners.com
LEFT Elevation – westhomeplanners.com
RIGHT Elevation – westhomeplanners.com
[Back to Search Results]

 833–493–0942
833–493–0942













