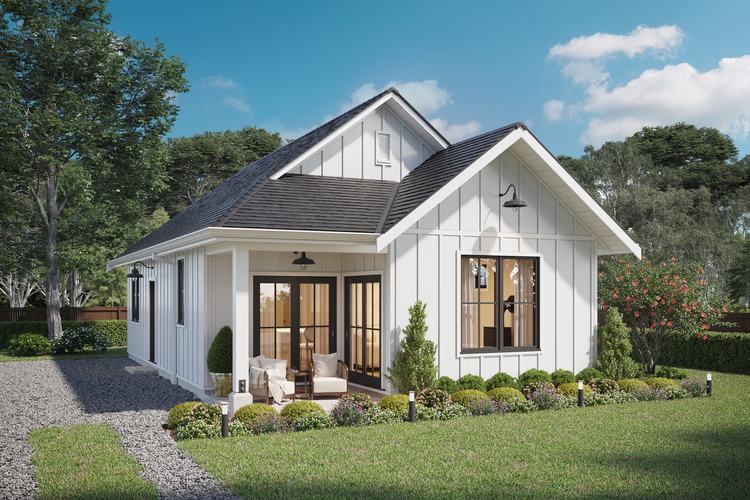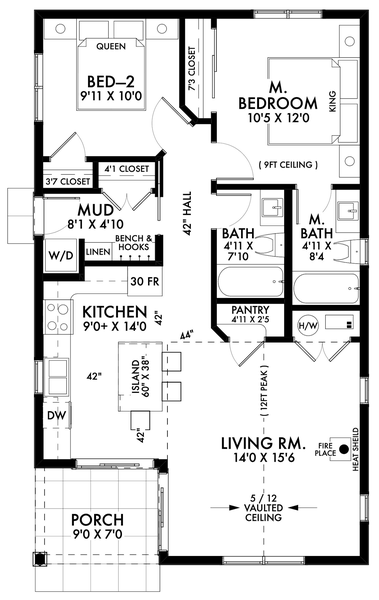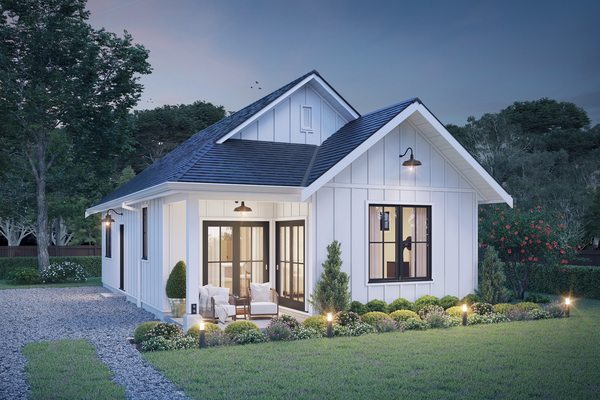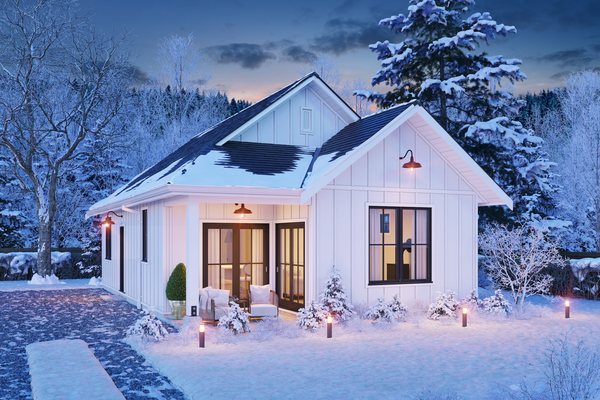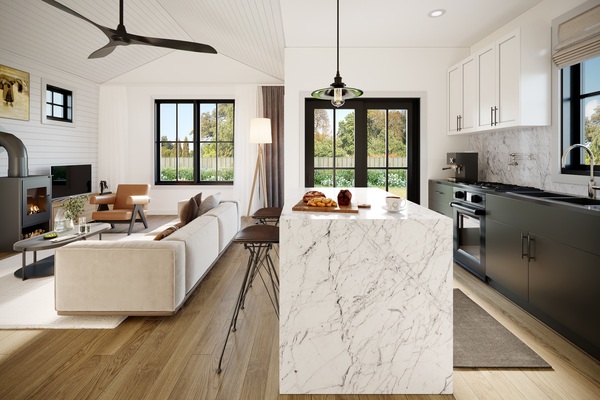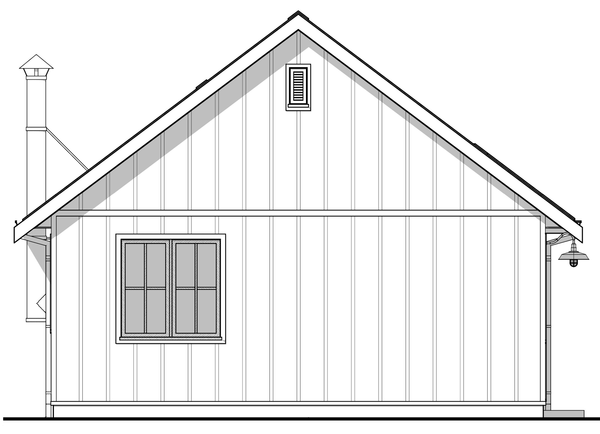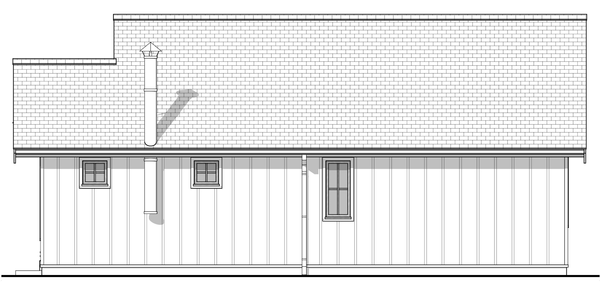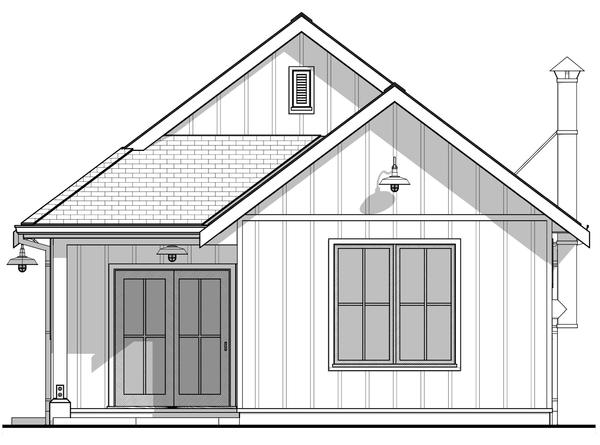Plan No.591021
Modern Farmhouse Small Home
This small farmhouse style house plan will bring a sense of idyllic charm to any setting. This plan features an open living area with vaulted ceiling, a dedicated mud room entry and covered porch.
Specifications
Total 897 sq ft
- Main: 897
- Second: 0
- Third: 0
- Loft/Bonus: 0
- Basement: 0
- Garage: 0
Rooms
- Beds: 2
- Baths: 2
- 1/2 Bath: 0
- 3/4 Bath: 0
Ceiling Height
- Main: 9'0-12'0
- Second:
- Third:
- Loft/Bonus:
- Basement:
- Garage:
Details
- Exterior Walls: 2x6
- Garage Type: none
- Width: 24'0
- Depth: 40'0
Roof
- Max Ridge Height: 19'0
- Comments: (Main Floor to Peak)
- Primary Pitch: 9/12
- Secondary Pitch: 6/12
Add to Cart
Pricing
Full Rendering – westhomeplanners.com
MAIN Plan – westhomeplanners.com
Night Rendering – westhomeplanners.com
Winter Rendering – westhomeplanners.com
Kitchen / Livingroom – westhomeplanners.com
REAR Elevation – westhomeplanners.com
LEFT Elevation – westhomeplanners.com
RIGHT Elevation – westhomeplanners.com
FRONT Elevation – westhomeplanners.com
[Back to Search Results]

 833–493–0942
833–493–0942