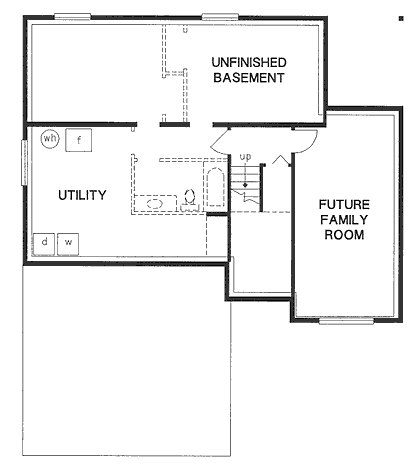Plan No.130334
Elegant Family Home
Sunlit bayed dining room overlooks foyer. Efficient kitchen features convenient work island and eating bar. Living room, warmed by gas fireplace, has patio door access to covered deck. Double door entry to master suite which is complete with a three piece bath. Two additional bedrooms share hall bath.
Specifications
Total 1191 sq ft
- Main: 1191
- Second: 0
- Third: 0
- Loft/Bonus: 0
- Basement: 1191
- Garage: 440
Rooms
- Beds: 3
- Baths: 2
- 1/2 Bath: 0
- 3/4 Bath: 0
Ceiling Height
- Main: 8'0"
- Second:
- Third:
- Loft/Bonus:
- Basement: 8'0"
- Garage: 9'4"
Details
- Exterior Walls: 2x6
- Garage Type: doubleGarage
- Width: 42'0"
- Depth: 48'4"
Roof
- Max Ridge Height: 22'6"
- Comments: ()
- Primary Pitch: 8/12
- Secondary Pitch: 0/12
Add to Cart
Pricing
Full Rendering – westhomeplanners.com
SECOND Plan – westhomeplanners.com
BASEMENT Plan – westhomeplanners.com
REAR Elevation – westhomeplanners.com
[Back to Search Results]

 833–493–0942
833–493–0942


