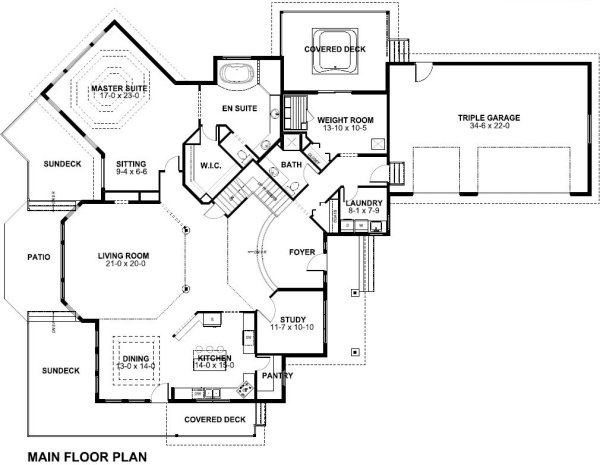Plan No.195144
Majestic Views
This beautiful two storey home was designed to enjoy majestic views throughout the house. The second storey balcony adds class to the home and allows you to enjoy the views through the large Great Room windows. The Master Suite with it's large en suite and walk in closet is a comfortable retreat, and the fitness room and covered hot tub add to the relaxation.
Specifications
Total 3870 sq ft
- Main: 2757
- Second: 1113
- Third: 0
- Loft/Bonus: 0
- Basement: 0
- Garage: 816
Rooms
- Beds: 3
- Baths: 4
- 1/2 Bath: 0
- 3/4 Bath: 0
Ceiling Height
- Main: 10'0
- Second: 8'0
- Third:
- Loft/Bonus:
- Basement:
- Garage: 11'4
Details
- Exterior Walls: 2x6
- Garage Type: tripleGarage
- Width: 74'0
- Depth: 102'0
Roof
- Max Ridge Height: 28'7
- Comments: ()
- Primary Pitch: 7/12
- Secondary Pitch: 4/12
Add to Cart
Pricing
Full Rendering – westhomeplanners.com
MAIN Plan – westhomeplanners.com
SECOND Plan – westhomeplanners.com
Rear Rendering – westhomeplanners.com
Front Rendering – westhomeplanners.com
Basement Stairs – westhomeplanners.com
Windows – westhomeplanners.com
Stairs – westhomeplanners.com
Bedroom – westhomeplanners.com
Parlour – westhomeplanners.com
Living Room – westhomeplanners.com
Kitchen – westhomeplanners.com
Dining Room – westhomeplanners.com
Bridge Above – westhomeplanners.com
Bridge – westhomeplanners.com
REAR Elevation – westhomeplanners.com
[Back to Search Results]

 833–493–0942
833–493–0942














