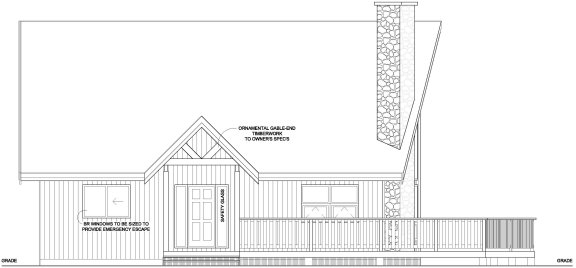Plan No.102016
Dormers A Plus For Master Bedroom And Roofline
The large living area has a vaulted ceiling and great view to the front of the house. A full laundry room, full bath, and large bedroom complete the main floor. This large a-frame looks great thanks to the interesting roof line formed by dormers in the loft bedroom. THE MATERIALS LIST IS ONLY AVAILABLE FOR THE CRAWLSPACE FOUNDATION.
Specifications
Total 1677 sq ft
- Main: 1064
- Second: 0
- Third: 0
- Loft/Bonus: 613
- Basement: 0
- Garage: 0
Rooms
- Beds: 2
- Baths: 2
- 1/2 Bath: 0
- 3/4 Bath: 0
Ceiling Height
- Main: 8'0
- Second:
- Third:
- Loft/Bonus: 8'0
- Basement:
- Garage:
Details
- Exterior Walls: 2x6
- Garage Type:
- Width: 28'0
- Depth: 40'0
Roof
- Max Ridge Height: 26'6
- Comments: ()
- Primary Pitch: 12/12
- Secondary Pitch: 0/12
Add to Cart
Pricing
Full Rendering – westhomeplanners.com
MAIN Plan – westhomeplanners.com
ATTIC Plan – westhomeplanners.com
FRONT Rendering – westhomeplanners.com
Entry Porch – westhomeplanners.com
Front – westhomeplanners.com
LEFT Elevation – westhomeplanners.com
LEFT Elevation – westhomeplanners.com
RIGHT Elevation – westhomeplanners.com
RIGHT Elevation – westhomeplanners.com
[Back to Search Results]

 833–493–0942
833–493–0942








