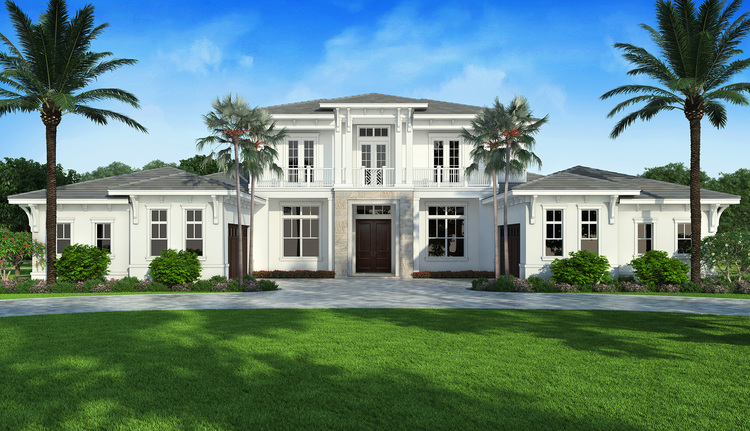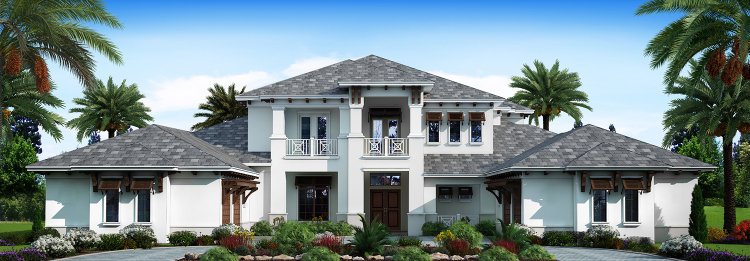House Plans with Summer Kitchens Page 3

- Square Feet: 4374
- Beds: 4
- Baths: 4
- Half/3-piece Bath: 02/00
- 85'4 W x 97'4 D
- Exterior Walls: Block-MF/2x6-SF

- Square Feet: 6910
- Beds: 5
- Baths: 0
- Half/3-piece Bath: 01/05
- 104'8 W x 119'6 D
- Exterior Walls: Block-MF/2x6-SF

 833–493–0942
833–493–0942

