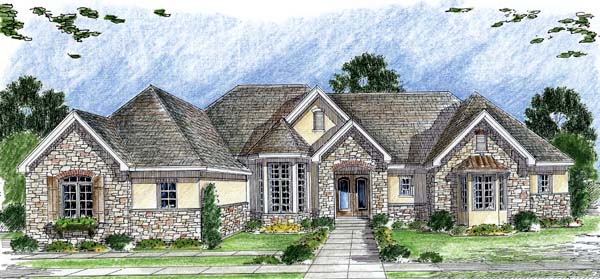House Plans with Hearth Rooms Page 14

- Square Feet: 3210
- Beds: 4
- Baths: 2
- Half/3-piece Bath: 01/01
- 74'0 W x 61'8 D
- Exterior Walls: 2x4 Steel Studs

- Square Feet: 3365
- Beds: 1
- Baths: 1
- Half/3-piece Bath: 01/00
- 86'0 W x 83'0 D
- Exterior Walls: 2x4 Steel Studs

 833–493–0942
833–493–0942






