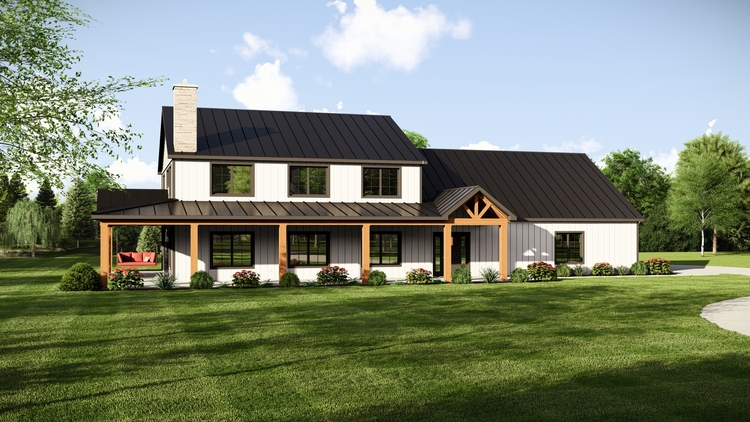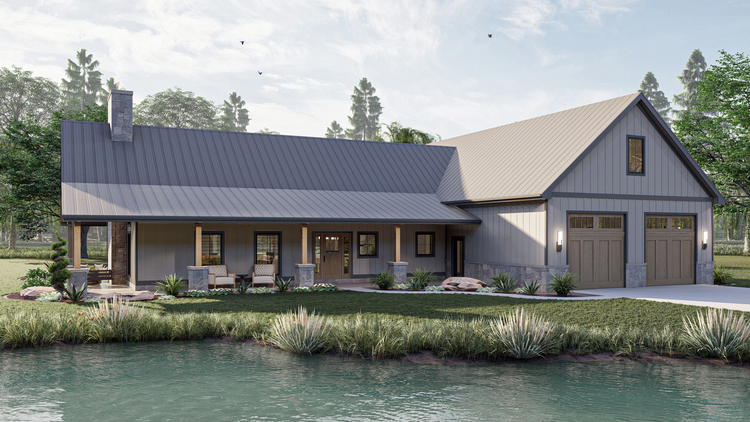House Plans with His & Her Walk-in Closets Page 34

- Square Feet: 2725
- Beds: 4
- Baths: 2
- Half/3-piece Bath: 01/00
- 82'6 1/2 W x 61'11 D
- Exterior Walls: 2x4

- Square Feet: 2768
- Beds: 4
- Baths: 2
- Half/3-piece Bath: 01/01
- 86'0 W x 72'0 D
- Exterior Walls: 2x4 Steel Studs

 833–493–0942
833–493–0942






