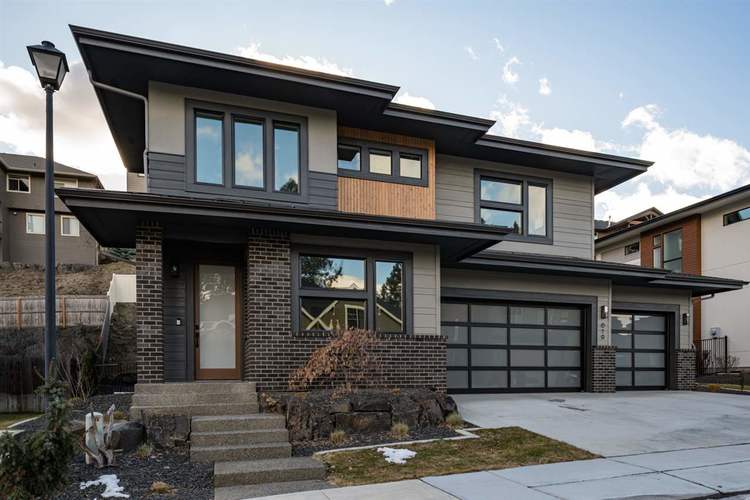House Plans with Drop Zone Page 35

- Square Feet: 2870
- Beds: 4
- Baths: 3
- Half/3-piece Bath: 00/00
- 38'0 W x 66'0 D
- Exterior Walls: Block-MF/2x6-SF

- Square Feet: 2923
- Beds: 3
- Baths: 1
- Half/3-piece Bath: 01/02
- 77'0 W x 95'0 D
- Exterior Walls: 2x4 Steel Studs

 833–493–0942
833–493–0942






