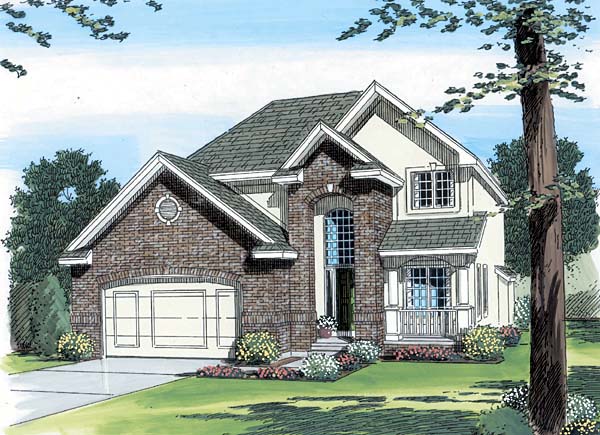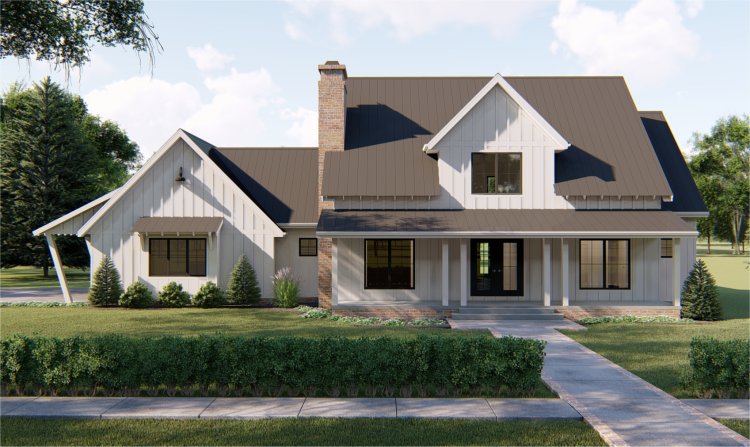House Plans with Built-in Furniture Page 71

- Square Feet: 2333
- Beds: 4
- Baths: 3
- Half/3-piece Bath: 00/00
- 43'0 W x 50'0 D
- Exterior Walls: 2x4 Steel Studs

- Square Feet: 2334
- Beds: 3
- Baths: 2
- Half/3-piece Bath: 01/00
- 84'0 W x 51'0 D
- Exterior Walls: 2x4 Steel Studs

 833–493–0942
833–493–0942






