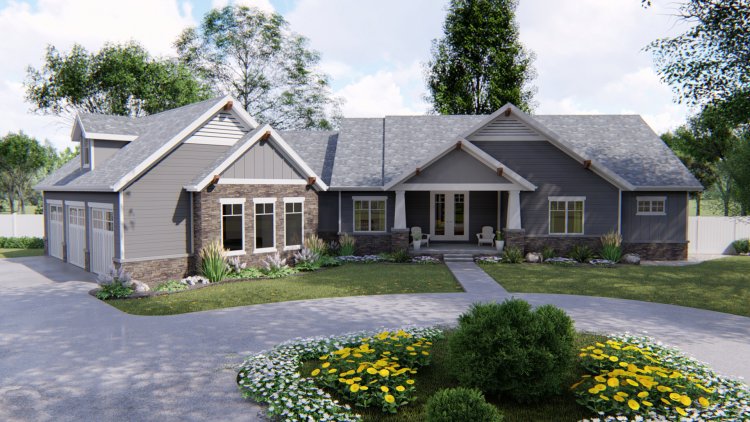House Plans with Built-in Furniture Page 57

- Square Feet: 2172
- Beds: 2
- Baths: 1
- Half/3-piece Bath: 01/01
- 98'0 W x 69'0 D
- Exterior Walls: 2x4 Steel Studs

- Square Feet: 2179
- Beds: 3
- Baths: 3
- Half/3-piece Bath: 00/00
- 78'10 1/2" W x 41'10" D
- Exterior Walls: 2x4

 833–493–0942
833–493–0942






