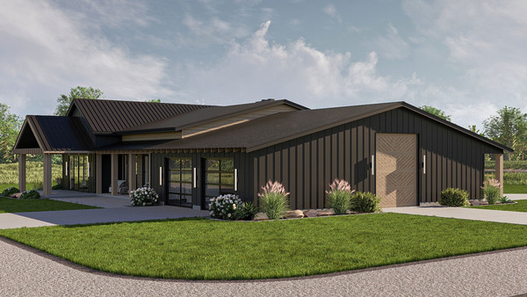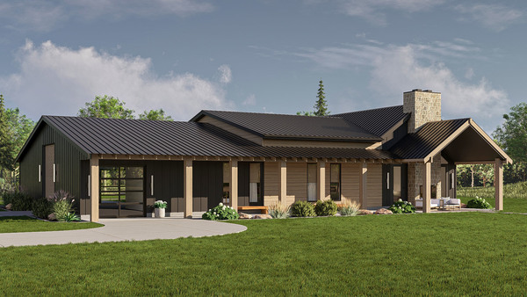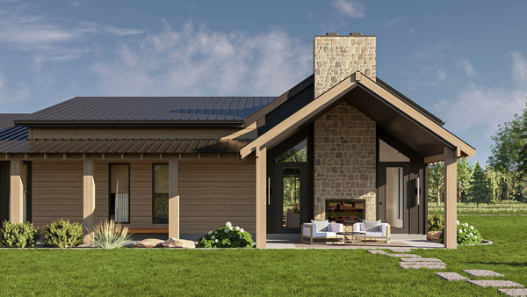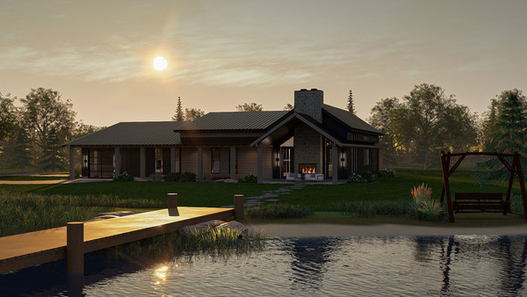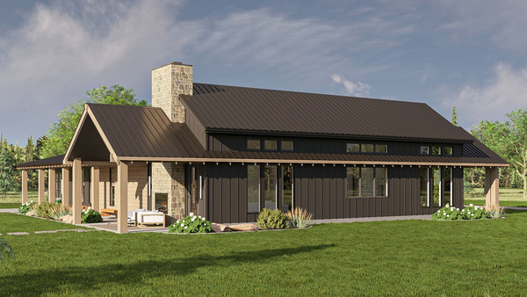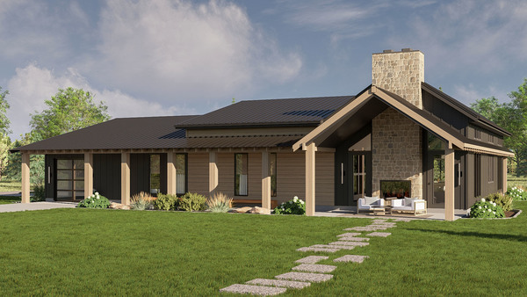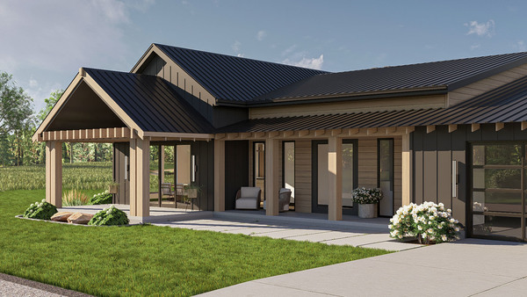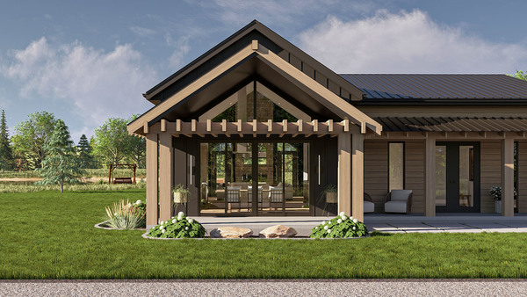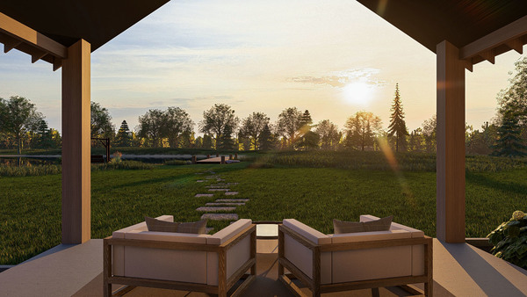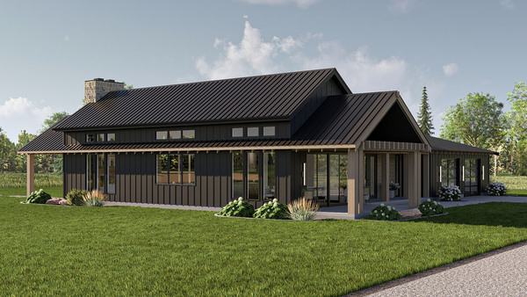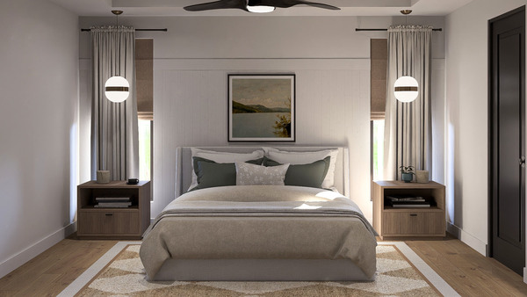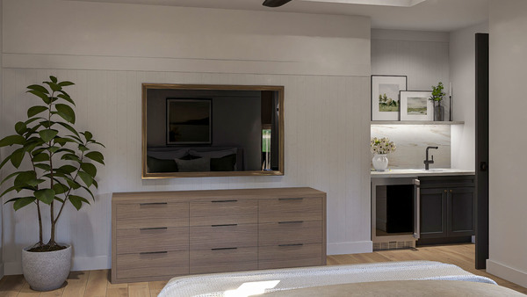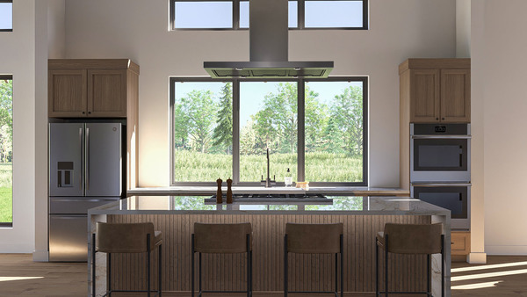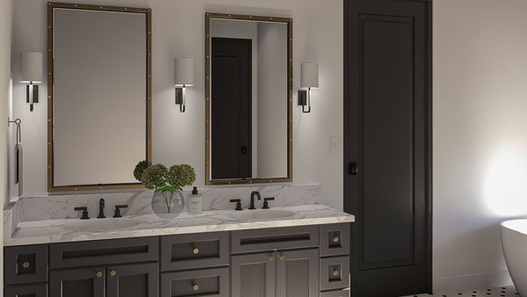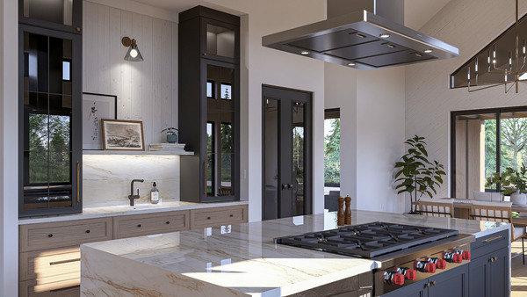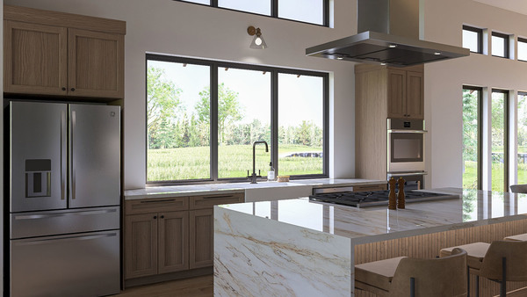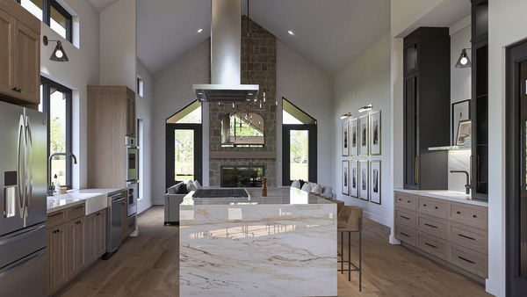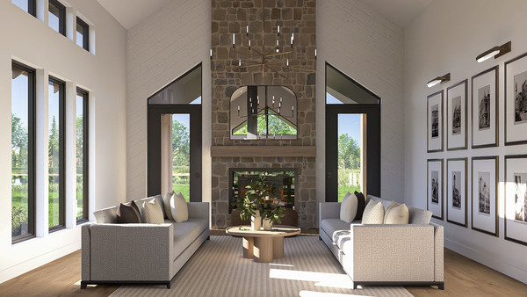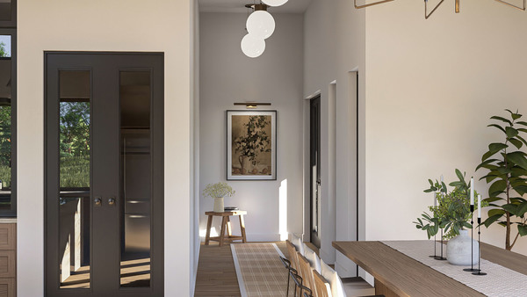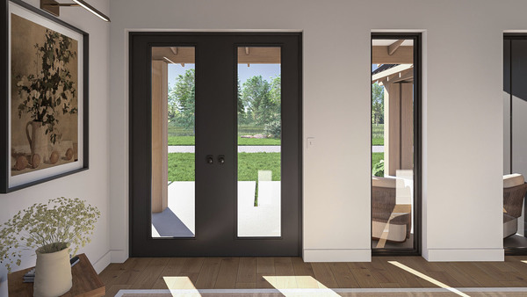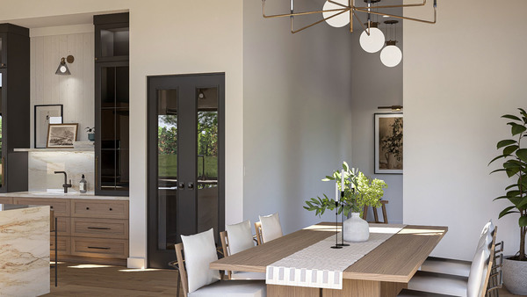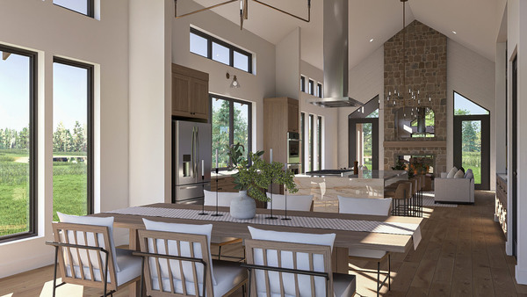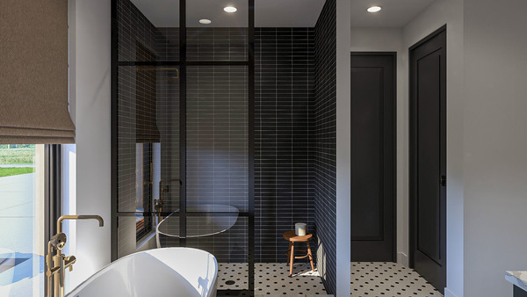Plan No.709912
Rustic Barndominium
This charming Barndominium house plan features a welcoming front covered porch adorned with decorative beams, perfect for enjoying peaceful evenings. At the rear, a spacious patio overlooks a serene dock and pond, ideal for relaxation or entertaining. The large garage includes an RV bay and convenient bathroom, making it perfect for adventurous lifestyles. Inside, you'll find two cozy bedrooms, with the master suite offering a luxurious bathroom complete with a freestanding tub, double vanity, and shower. The open-concept dining, kitchen, and great room boast impressive floor-to-ceiling windows, flooding the space with natural light and providing stunning views of the surrounding landscape. This design beautifully blends modern comfort with rustic charm.
Specifications
Total 2199 sq ft
- Main: 2199
- Second: 0
- Third: 0
- Loft/Bonus: 0
- Basement: 0
- Garage: 1481
Rooms
- Beds: 2
- Baths: 3
- 1/2 Bath: 0
- 3/4 Bath: 0
Ceiling Height
- Main: 9'0+
- Second:
- Third:
- Loft/Bonus:
- Basement:
- Garage:
Details
- Exterior Walls: 2x4
- Garage Type: 4 Car Garage
- Width: 76'4
- Depth: 73'0
Roof
- Max Ridge Height: 20'11
- Comments: (Main Floor to Peak)
- Primary Pitch: 3/12
- Secondary Pitch: 8/12

 833–493–0942
833–493–0942

