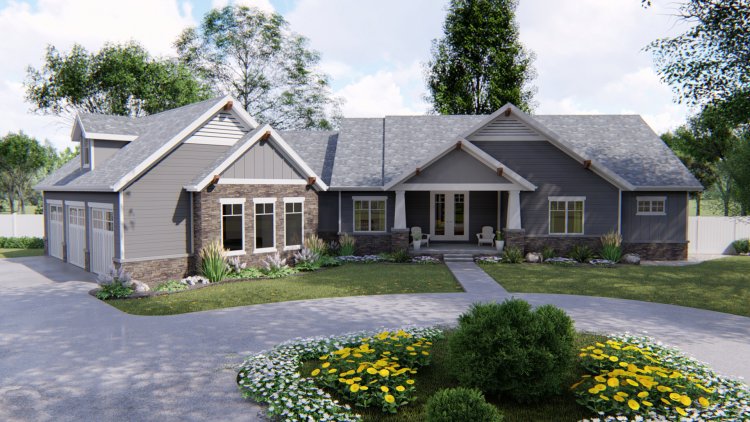Full Basement Rancher House Plans Page 117

- Square Feet: 2172
- Beds: 2
- Baths: 1
- Half/3-piece Bath: 01/01
- 98'0 W x 69'0 D
- Exterior Walls: 2x4 Steel Studs

- Square Feet: 2193
- Beds: 3
- Baths: 1
- Half/3-piece Bath: 01/01
- 57'0 W x 60'0 D
- Exterior Walls: 2x4 Steel Studs

 833–493–0942
833–493–0942






